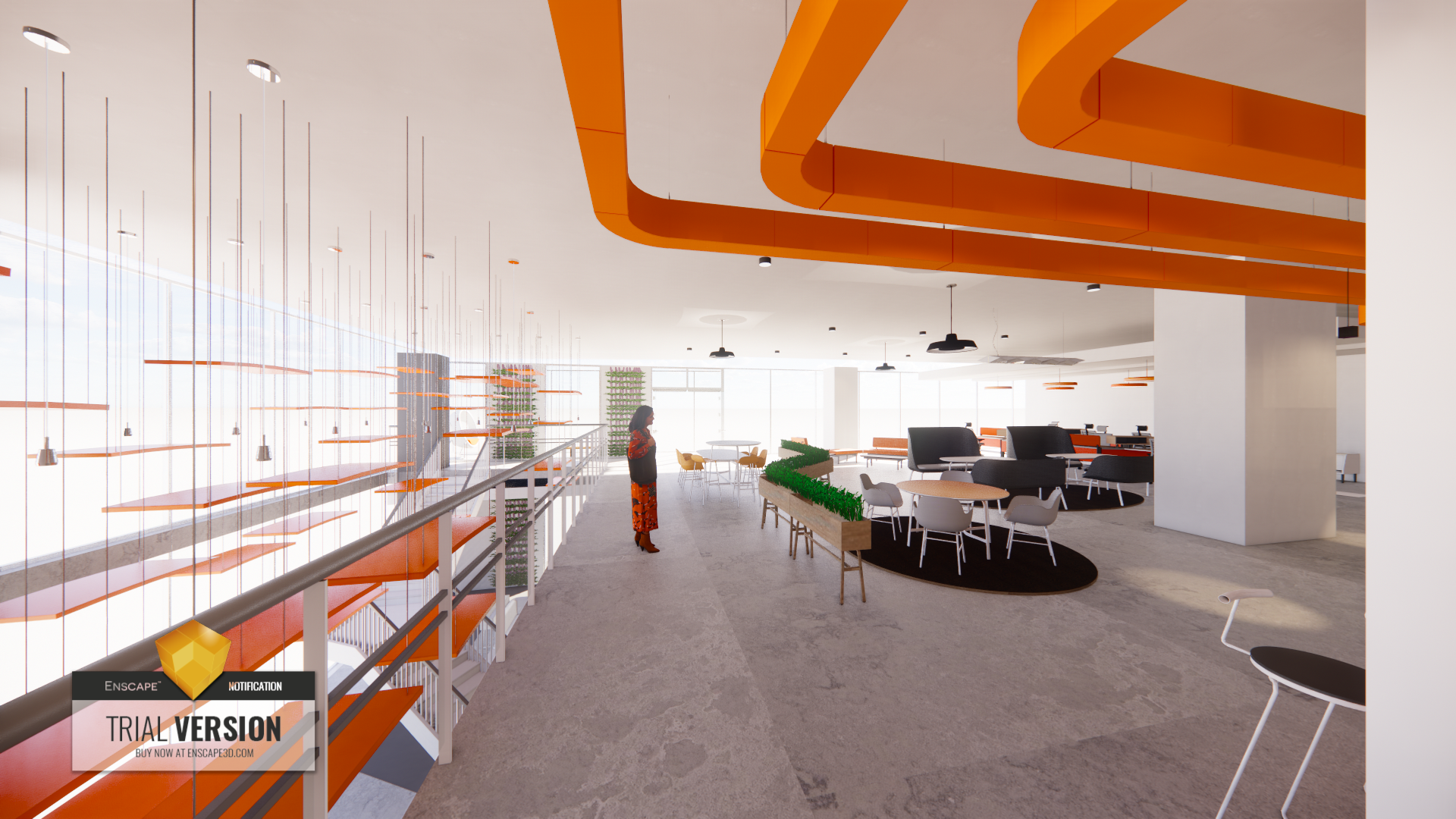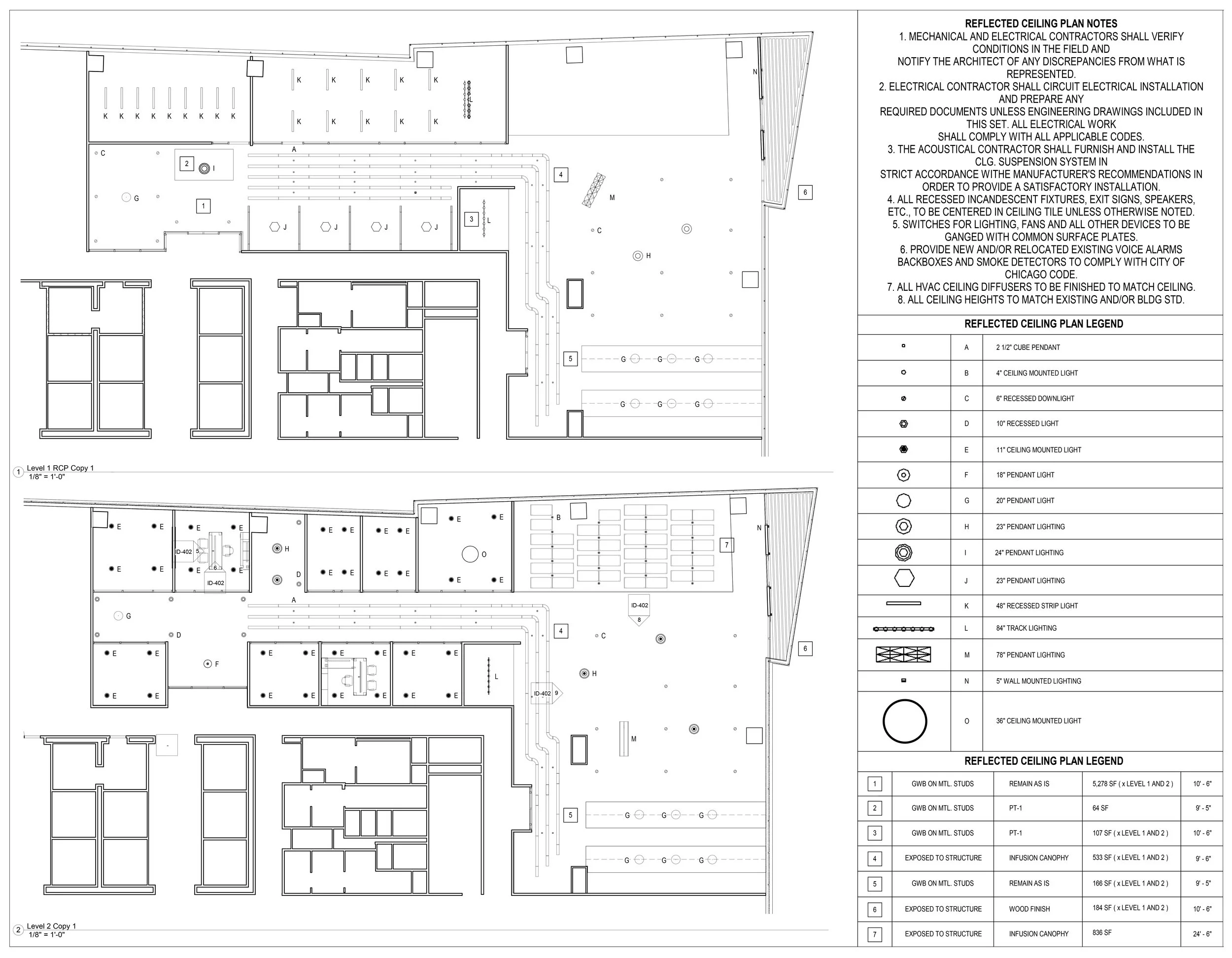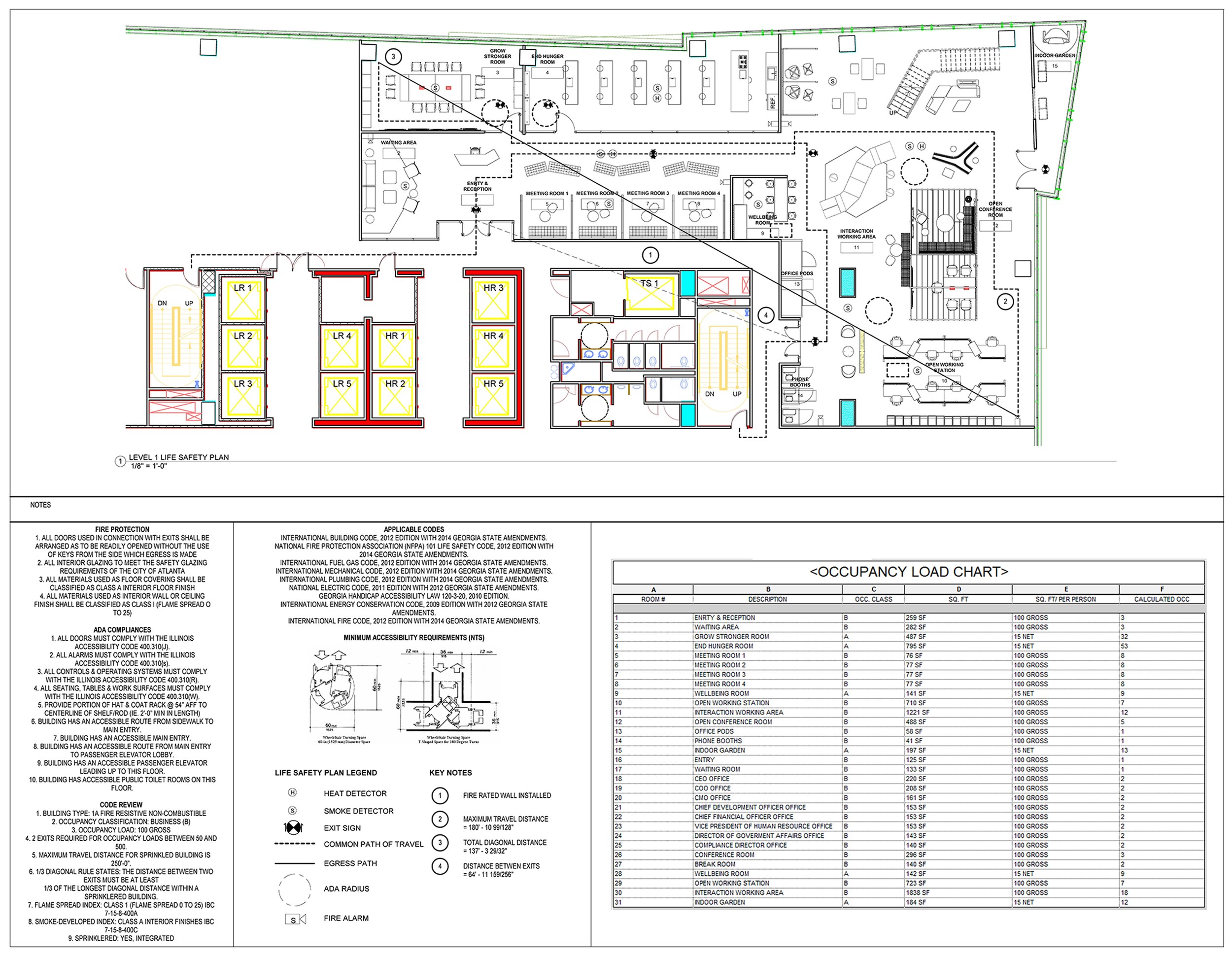
Level 1 Floor Plan 1/8" = 1'-0"
Level 2 Floor Plan 1/8" = 1'-0"





Level 1 Floor Plan 1/8" = 1'-0"

Level 2 Floor Plan 1/8" = 1'-0"



